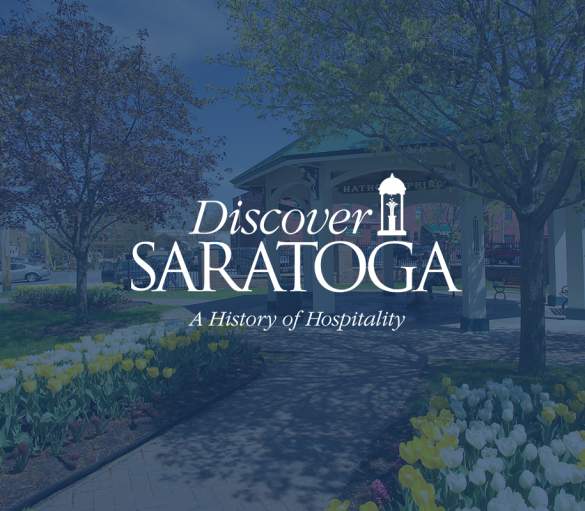Your browser is not supported for this experience.
We recommend using Chrome, Firefox, Edge, or Safari.
Discover Saratoga is your home for all things Belmont! Explore the events taking place in Saratoga County during the festival - there's something for everyone!

